PALANGA HOUSE, DESIGNED BY ERGİNOĞLU & ÇALIŞLAR ARCHITECTS
Palanga House is owned by Kutluğ Ataman, an internationally acclaimed contemporary artist and director. In addition to his creative endeavors, the artist in question discovered his passion for farming and animal husbandry and decided to explore this passion first by building a house on one of the properties he inherited from his family. He imagined the house both as a private residence he could inhabit while he tended to farming and a kind of sanctuary in which he could concentrate on his art. In doing so, he also envisaged an additional and independent studio/room that could periodically accommodate global intellectuals and academics that would need space to work on a specific project.
Isolated from its surroundings by a dense cluster of trees, the property in question overlooks a spectacular view of Munzır Mountains. Providing maximum privacy was one of the prerequisites in designing the house, which demanded, by extension, ensuring that the use of the outdoor area and the interior spaces of the house not be visible to local neighbors.
The property’s location away from Erzincan’s town center lacks the facilities for easy construction. Therefore, the building was designed with a steel load-bearing system manufactured in Kocaeli and assembled on site. The quality of construction was further augmented through the use of dry wall systems on the roof and the exterior walls.
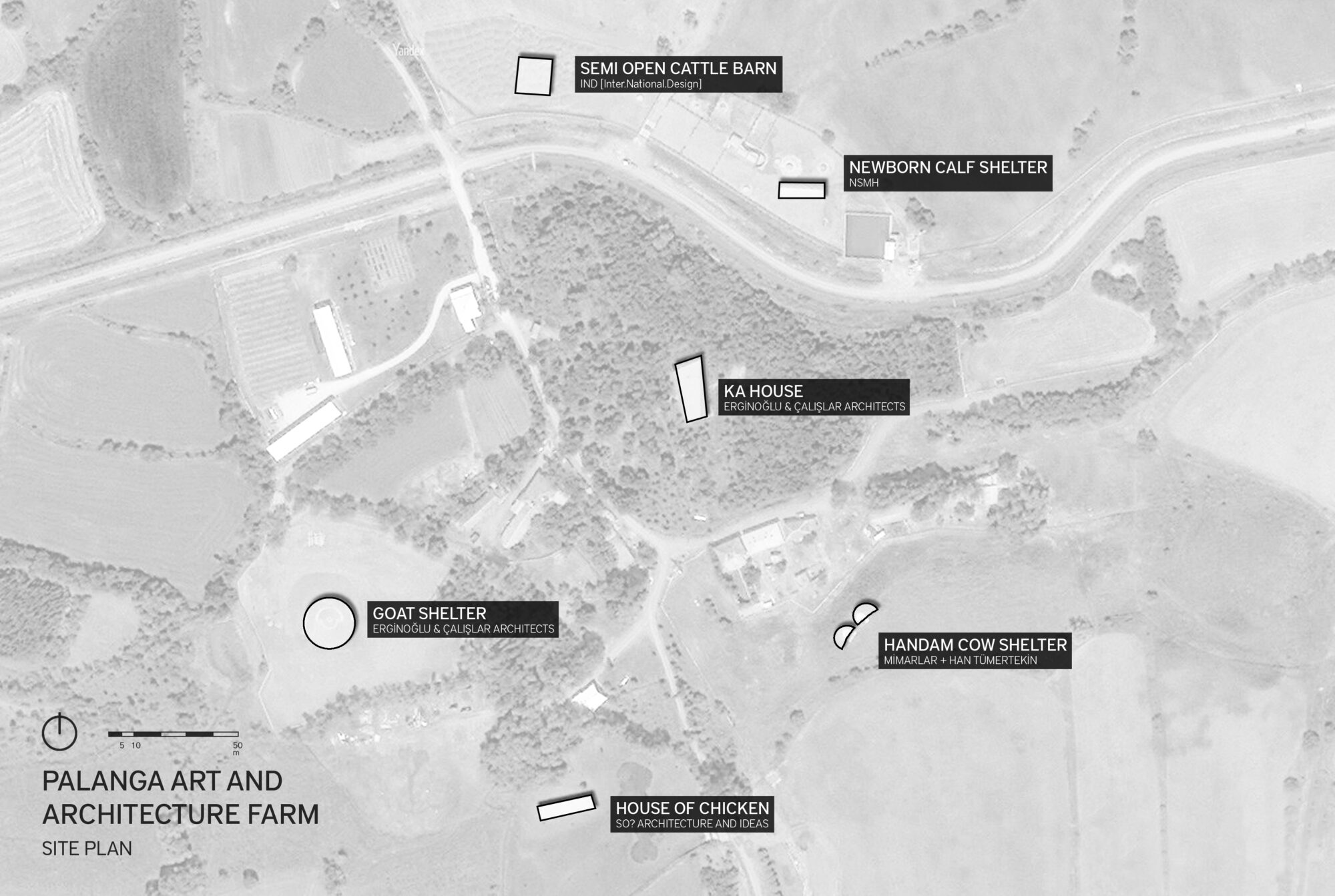
The devastating consequences of the two major earthquakes Erzincan suffered in 1939 and 1992 are still very much alive in collective memory. Therefore, one of the primary objectives of the design was to create a sense of being in a safe and durable structure, both for the inhabitants and their prospective visitors. Hence, the steel structure was also made visible in the interior, contributing to the perception of a studio/home atmosphere of the space.
Although the studio/home is a single mass in which all the spaces maintain a visual relationship, the studio area has a separate access from the outside, which, in turn, was resolved by building a single canopy for the entrances of the house and the studio. A void created at the center of this mass facilitates access from different directions. Hence, the thresholds are sheltered from the cold and snowy winter days of Erzincan. Despite being located at its center, this particular design does not affect the depth perception of the property.
The furniture of the house has been carefully selected by the owner; the family heirloom ceiling roses are mounted above the living room area and the interior is enriched with works selected from the artist’s private collection.
Lead Architects: Hasan Çalışlar, Zeynep Şankaynağı
Project location: Erzincan
Completion Year: 2016
Gross Built Area (square meters or square foot): 468 square meters
Photo credits: Cemal Emden
Photographer’s website: www.cemalemden.com
Other participants:
Design Team: Duygu Uzunalı, Mustafa Tural
PALANGA GOAT SHELTER, DESIGNED BY ERGİNOĞLU & ÇALIŞLAR ARCHITECTS
Palanga Art and Architecture Farm (PAAF) is located in the northeastern part of Turkey and the Goat Shelter is part of the sprawling property of the farm. It has been designed in line with goat physiology, geographical features, local climate and seismic demands of the land. The project entails a structure with high earthquake resistance designed by using two semicircular rammed-earth walls of different diameters on a deep stone foundation. Project design was initiated with approaches such as seeking sustainable solutions, adapting to current conditions, using natural materials and traditional stone-earth-timber craftsmanship as a construction technique, communicating with the craftsmen in the region and producing collective knowledge, coordinating with academic parties, putting materials to the test and questioning technical decisions. The structure is a successful experimental example of zero-impact construction. It has the feature of completely dissolving back into nature without leaving any trace or impact.
An age-old technique called khorasan was recreated and used to build the foundation and the surrounding walls. In order to obtain the required strength without using concrete, a mixture of hydraulic lime and Khorasan mortar, which does not contain cement, was used as a binder on the stone foundation. The foundation level was left 15 cm above the 0.00 level and the wall level was kept above to prevent water intake.
After the foundations were laid, a wind barrier was created around the shelter walls with an earth filling that rises and dampens in a curvilinear direction in order to slow down and control the strong wind coming from the northwest. Soil was piled up behind the stone masonry retaining wall and the pile was expected to settle and turn green for 1 year.
The main materials of the wall are hydraulic lime, cream lime, tile powder, lime and earth. Hydraulic lime, cream lime and tile powder were added to prolong the drying time and increase water resistance during the casting process. The rammed earth column in the center where the purlins are set is also designed to function as a chimney that facilitates the discharge of the methane and gas accumulated in the space, openings on the surface large enough to not reduce the static strength of the overall structure.
The purlins and rafters of the roof that will cover the shelter were obtained from the poplar trees in the region. It has been cleared of its bark by the timber drying method without being subjected to chemical treatment and made ready to turn into purlins that would form the structure. Purlins with an average diameter of 23 cm were covered with rafters with a diameter of 8 cm. Pillow wooden beams were used to connect the purlins with the wall and were connected to each other with nailed wires.
The roof covering is made of brushwood, jute and earthen materials and is detailed with a high degree of slope against snow load. A water-proof and maintenance-free layer was created with the archaeological restoration technique. The mixture includes hydraulic lime, cream lime, perlite sand and tile dust. The form of the roof, which will cover the semi-circular walls of which slopes change, also consists of variable slopes. Curvilinear artificial topography is made behind the shelter to protect the goats, roof and walls from being exposed to the wind. The form of both the building and the roof were requested to be in harmony. With the help of the roof’s form in the prevailing wind direction, the wind will blow through the roof slope.
Design Team: Hasan Çalışlar, Kerem Erginoğlu, Dilara Demiralp
Consultants: Mustafa Çakalgöz (Archaeologist), Suat Işık (Civil Engineer), Bilge Işık (Academician, Architect)
Client: Kutluğ Ataman
Current State: Built
Location: Erzincan
Total Construction Capacity: 256 m²
Construction Type: Masonry – Wooden Structure









CALF SHELTER, DESIGNED BY NSMH
This design is a structure that partakes in a ranch and among a large number of buildings designed for different purposes and by different architects. The purpose of use can be defined as a calf shelter, a place for the newborns to be taken good care of. This 100 m2 structure is a complete half-open space except for a full-closed special care unit for the calves. With its closed northern, southern and eastern fronts and wide U-shaped plan, the structure enables the animals which normally are accustomed to surviving under severe weather conditions to recover under good conditions after giving birth.
MATERIAL, CONSTRUCTION AND TECHNOLOGY
The form and the orientation of the building were determined by the needs of the calves, while the form and the elevation of the roof were determined by taking the high wall to the north and tiling the roof from north to south in order to neutralize the stiff breeze. The walls which the 500 kg animals rest upon to scratch themselves should be strong enough and be made from a maintenance-free material; also the surface had to have a rough texture. For these reasons, we decided that a concrete structure with its roughness in the mould marks would be a suitable choice and did it this way. The roof, on the other hand, consists of wooden boards on a simple wooden structure, loam, which we use as heat insulation to reduce the effect of the sun, and sinusoidal metal coating, which is widely used in this region because of its ice-free texture. The floor is made of straw, which is laid out on compressed soil sloping outwards and is being renewed regularly.
Our observations during usage showed us that we’re on the right track. There is nothing ‘innovative’ about any of these. On the contrary, we’ve built a structure that is similar to the shelters built in this region and in all regions doing cattle breeding. We may call this attitude ‘the improved traditional method.’ The structure we’ve built is an example of a lean structure that has been simplified for anyone to make and a simple one, strengthened for severe conditions.
PROJECT SIGNIFICANCE AND IMPACT
It is technically a very simple structure that anyone can do: a low-budget one compared to its counterparts with its economical practicality and durability, a structure that uses the experiences from the past because it is obtained with the development of traditional shelters and because it carries the principle of cultural continuity, it is a structure carrying the signs of the possibility of the ‘improved traditional’ buildings with new information. We can say that it’s a very important structure for us because it uses climate data as design input, therefore it’s a refined example of ecological and sustainable building experiments.












HOUSE OF CHICKENS, DESİGNED BY SO? Architecture&Ideas
House of Chickens is a small building that is designed and implemented as a part of Palanga Art and Architecture Farm located in the east of Turkey. The farm is a design project run by an internationally renowned artist, Kutlug Ataman to revitalize a neglected district in the east of Turkey, which was initially founded in 1888 and abandoned in the 50s due to the modernization of the country that triggers immigrating from rural to urban. Since the main idea of the farm is “healthy soil, healthy animals, healthy people”, based on holistic and regenerative agriculture principles a nature recovery project is initiated in the farm that includes a Bird Groove of 15000 m2, for the rehabilitation of wild birds and a Planting Campaign for planting 5000 trees each year to regenerate the exhausted soil. Chicken Coop is the first completed building in the master plan that will eventually host barns, greenhouses, feedlots, semi-open kitchens, goose coop etc; all commissioned to renowned architects and designers. The brief was mainly underlining our reciprocal relationship with nature, looking for a response to create a designed shelter for animals. The chicken-coop responds to this demand with a timber structure that gently stands on the regenerated soil. Right after it is finished, the structure is embraced by the chickens as a shelter to protect from the extreme conditions of the climate.
Being part of an art and architecture farm that aims to revitalize a neglected rural area into an attraction point without losing its value of rural characteristics, this small building aims to use design as a transforming tool. The main question that the project aims to answer is “Can design have a transforming effect on the rural environment without dominating nature?”. Throughout the 20th century, the design has been used as a medium to implement modernity in various parts of our urban lives. Today, the contradiction between urban and rural is sharpened and the values of rural environments that have been neglected for a while are being rediscovered again. Rural is not only an option for retreat any longer, but it is also steadily becoming a way of life that people would prefer instead of a never-ending struggle in a chaotic urban environment.
The technical achievement of the project lies under the fact that even using simple construction techniques that do not challenge nature, a significant image and spatial quality is possible to obtain. Spatial quality is not only something that human beings are also in need of. The reciprocity between human and animal is the main design aspect that shapes the sectional design of the project. The short section of the project lets the people collect the eggs, without having to go inside and chicken coop and disturb the chicken, while the longitudinal section is formed by main functions of the shelter; sleeping and incubating.
The innovative part of this chicken coop lies under the construction method which is basically a timber structure inspired by traditional chicken coops and interpreted as a contemporary design question. The question is: Can design be a triggering value for revitalization in the neglected rural areas?
Designing for a user, that does neither demand nor pay for a property, is another ambitious task in the design process. If the users, chickens, do not appropriate “the house”, they simply won’t live in it. The design process is driven by this natural fact; every design principle is based on the observation of the chickens, and the previous experiences of local people. A cross-ventilated and indirectly daylighted interior space covered by plywood and magnesium oxide wallboards; timber roosting bars with specific angles for the chickens’ claws are some of the main principles of the layout while the sectional design provides egg collection to be made easily from outside without disturbing the chickens. Low-tech materials and simple construction methods are used for easy maintenance since the site is remote and rural. Timber is chosen as the main material since it mimics the natural environment of the chickens, as well as considering the local climate conditions of the area that gets very dry and hot in the summer. Therefore, a large canopy is needed to create a shadow for the chickens. Once the farm is completed, it will be possible to increase the capacity of the modular design that hosts 800 chickens now, by adding new modules.
House of Chickens is designed for 800 chickens. Since the site has extreme climate conditions -very hot in summer and very cold in winter- the chicken coop is the ultimate shelter for the chickens that spend most of their time free-ranging on the land throughout the day. The dramatic change between night and day temperatures are also another reason for the need for a comfortable house for the chickens.
Inside the house, there are two main functions that shape the spatial design: sleeping, breeding and socializing. Breeding includes two phases: egg laying and incubation which create the personal units for each chicken.
Project name: House of chickens
Architect’s Firm: SO? Architecture&Ideas
Website: www.soistanbul.com
Contact e-mail: info@soistanbul.com
Project location: Erzincan, Turkey
Completion Year: 2018
Programme: Chicken coop
Gross Built Area: 60m2
Lead Architects: Sevince Bayrak, Oral Göktaş
Design Team: Derya Ertan, Elif Çivici, Selin Çubukçuoğlu, Gülce Yuyar, Zeynep Çabuk
Materials
Structure: Structural wood
Facade: Oak Plywood, Magnesium oxide panel
Interior Finishings: Oak Plywood, Magnesium oxide panel
Roof: Galvanized Corrugated Roof Sheet



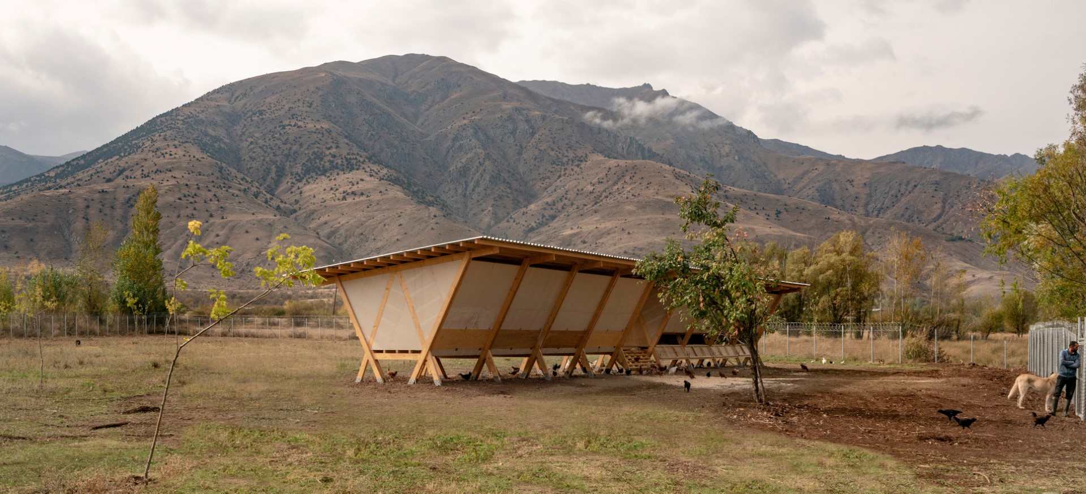
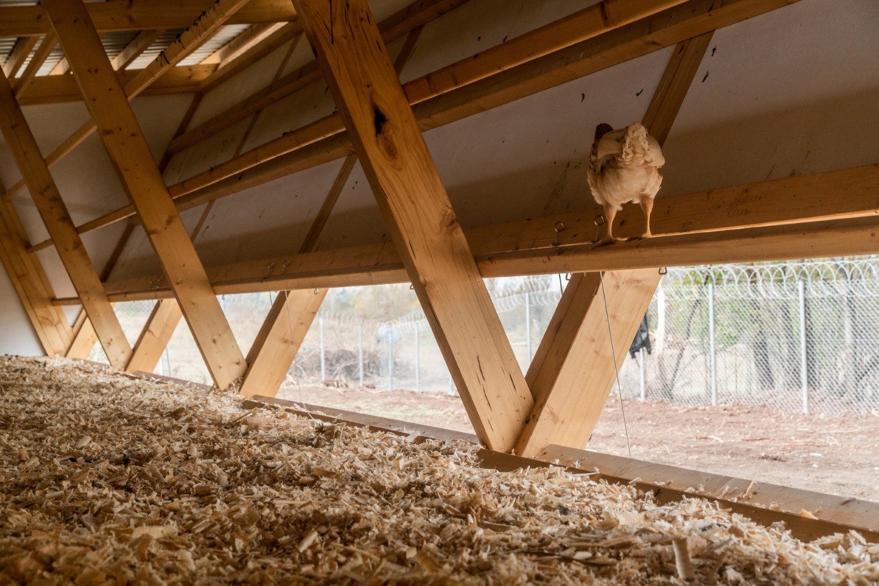
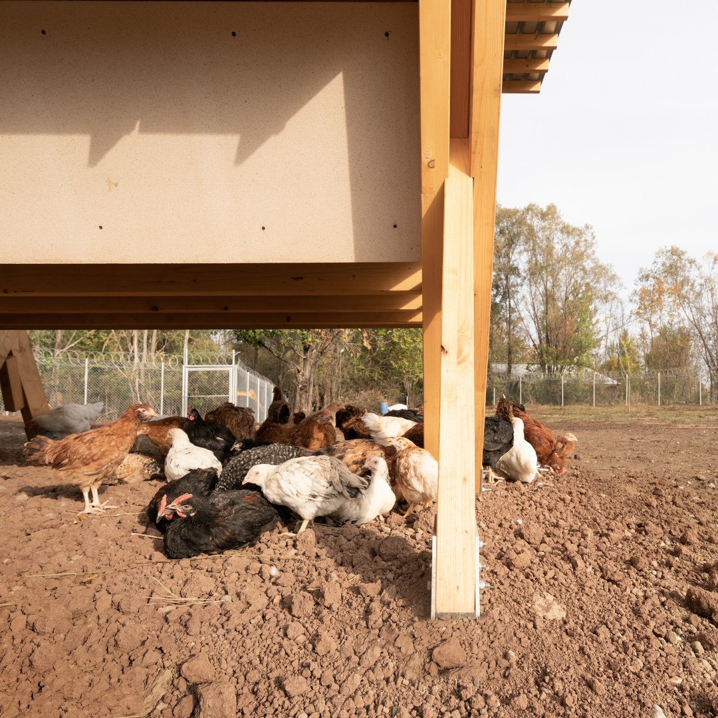

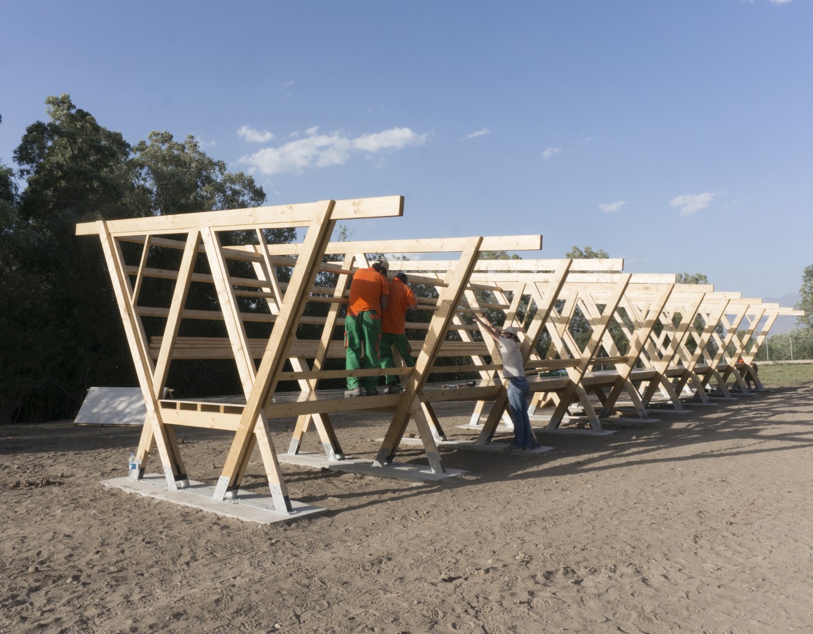

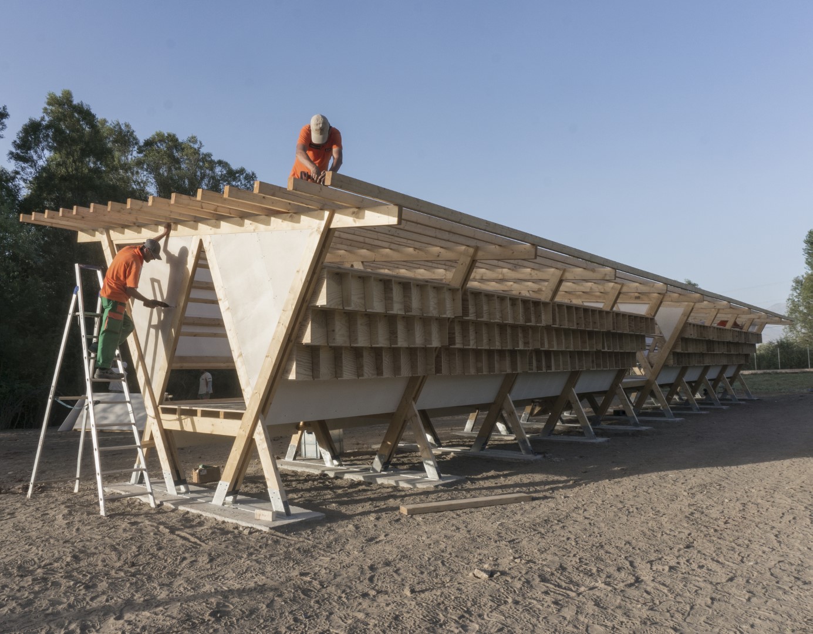

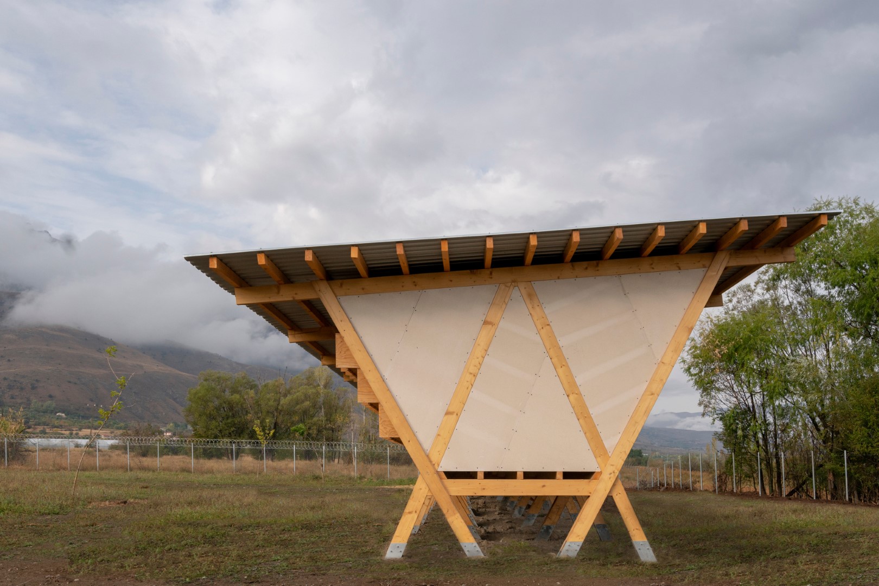
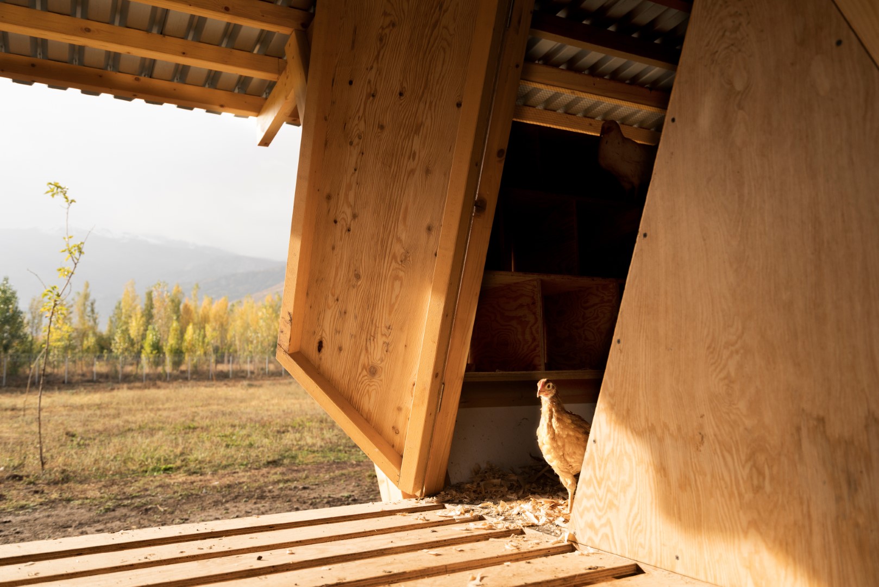


COW SHELTER, DESIGNED BY HAN TÜMERTEKİN
Text to be completed.
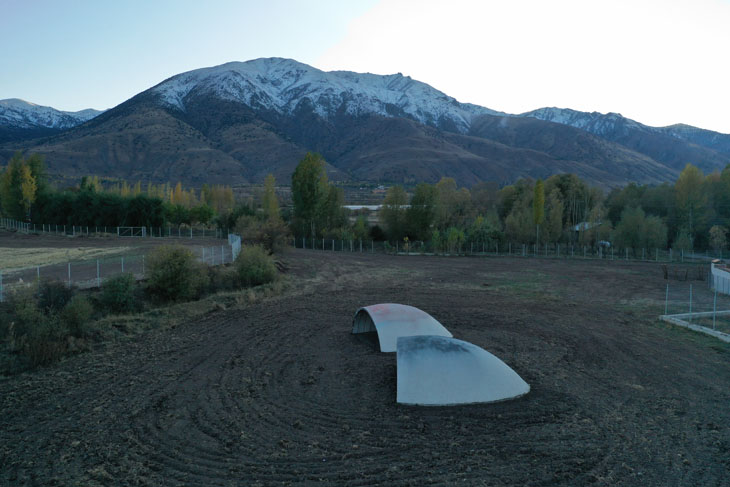
PALANGA ART & ARCHITECTURE FARM
Video Credit: Arkitekt
PALANGA HOUSE
ERGİNOĞLU&ÇALIŞLAR ARCHITECTS
Design Team: Hasan Çalışlar, Zeynep Şankaynağı, Duygu Uzunalı, Mustafa Tural
Photo credits: Cemal Emden
PALANGA GOAT SHELTER
ERGİNOĞLU&ÇALIŞLAR ARCHITECTS
Design Team: Hasan Çalışlar, Kerem Erginoğlu, Dilara Demiralp Client: Kutluğ Ataman
Photo Credits: Hasan Çalışlar, PAAF, Metin Çavuş, Dilara Demiralp, Arkitekt, Aram Tufan
Consultants: Mustafa Çakalgöz (Archaeologist), Suat Işık (Civil Engineer), Suat Güvenç (Civil Engineer), Bilge Işık (Academician, Architect)
HOUSE OF CHICKENS
SO? AND COLLABORATORS
Lead Architects: Sevince Bayrak, Oral Göktaş
Design Team: Derya Ertan, Elif Çivici, Selin Çubukçuoğlu, Gülce Yuyar, Zeynep Çabuk
Photo credits: Ali Taptık ve SO?
CALF SHELTER
NSMH
Location: Erzincan
Year: 2019
Architects: Metehan Kahya & Nevzat Sayın
Statical Project: Emre Karamuk (2E Engineering)
Photo credits: Aram Tufan, Metin Çavuş
COW SHELTER
HAN TÜMERTEKİN
Architect: Han Tümertekin
Design Team : Dahlia Subaşı, Zeynep Tümertekin
Structural Engineering
Schematic Design: Hanif Kara
Detailed Design Development: Ahmet Topbaş
Photo credits: Muhammed Kösen


















