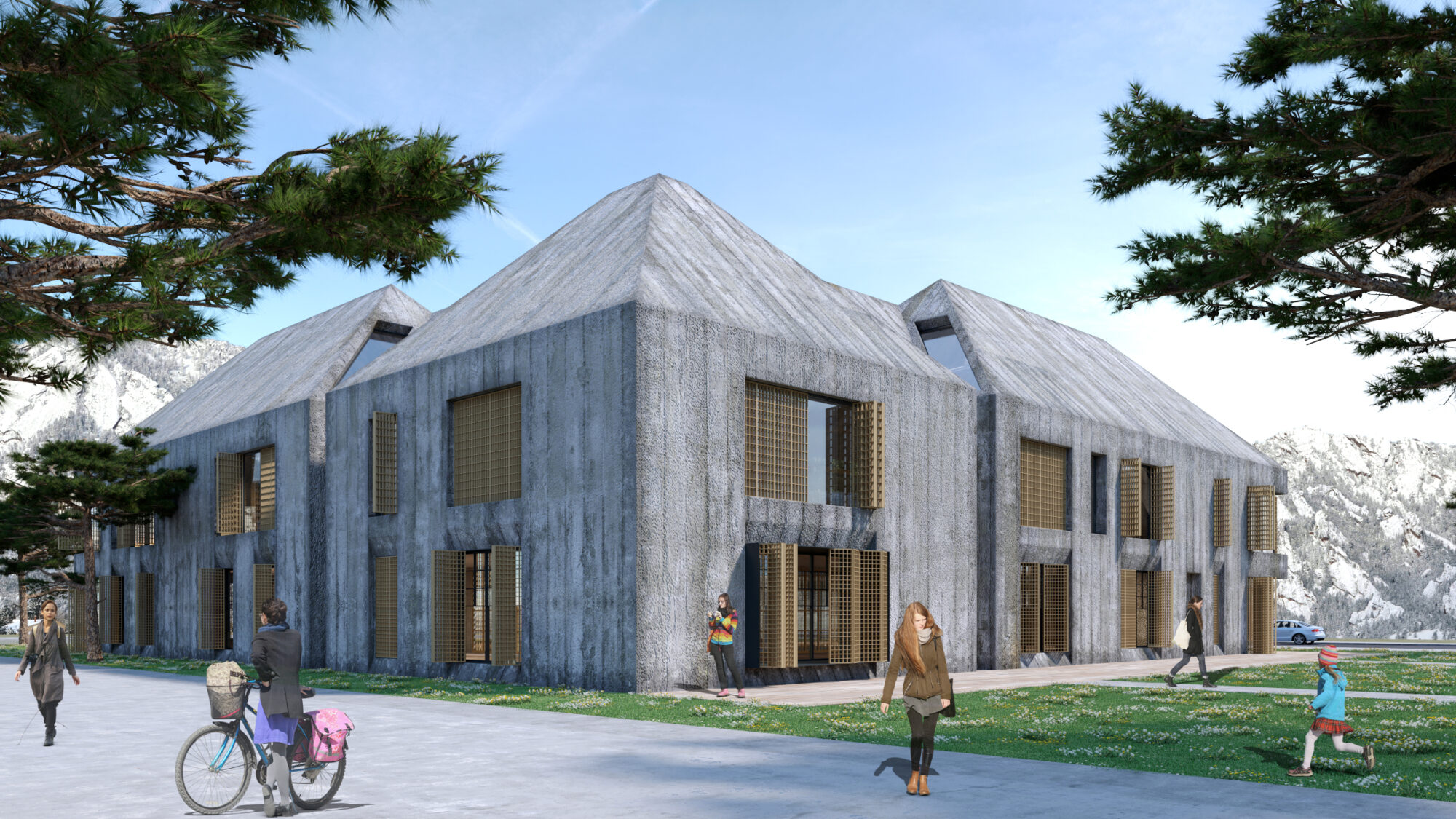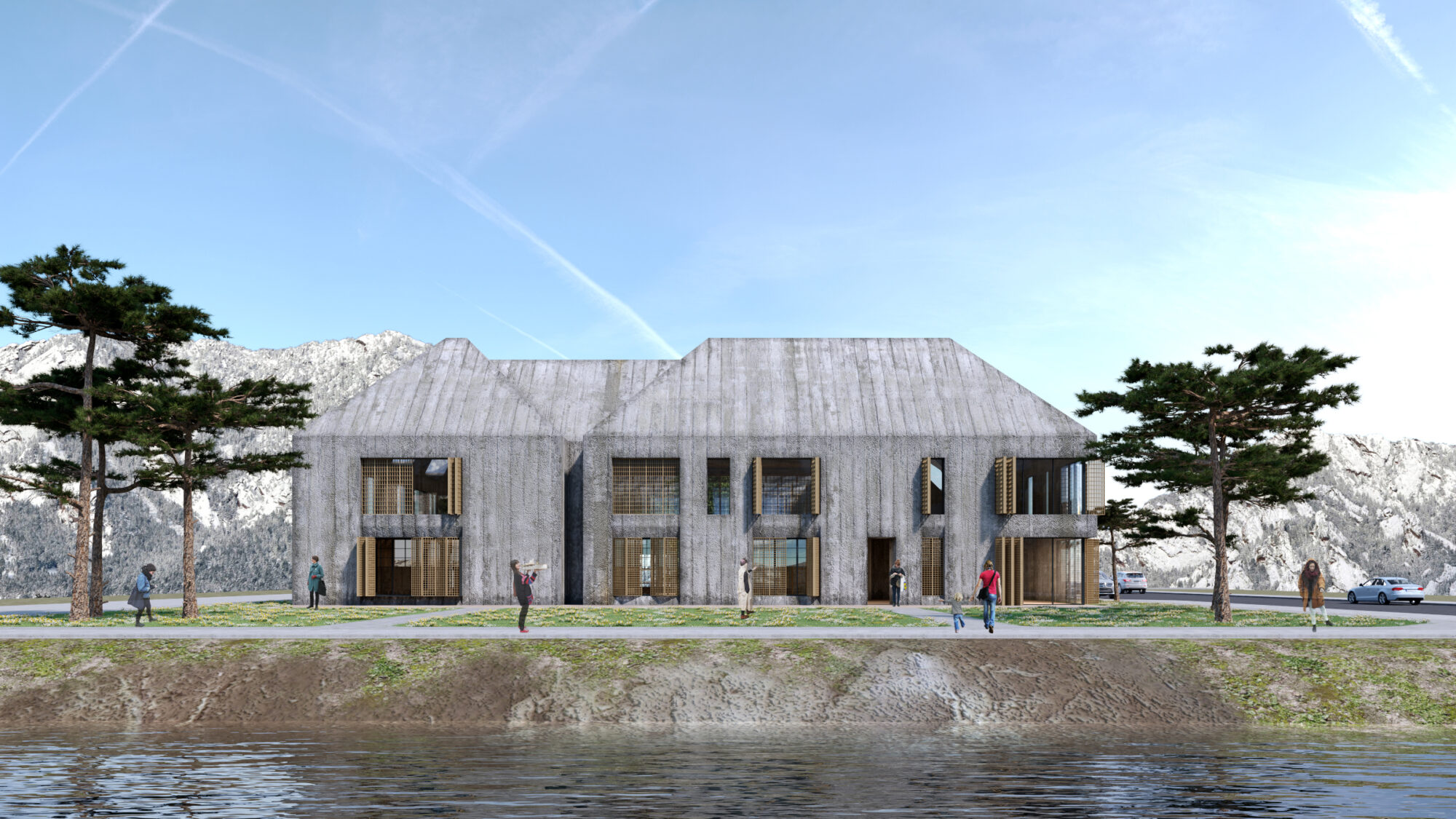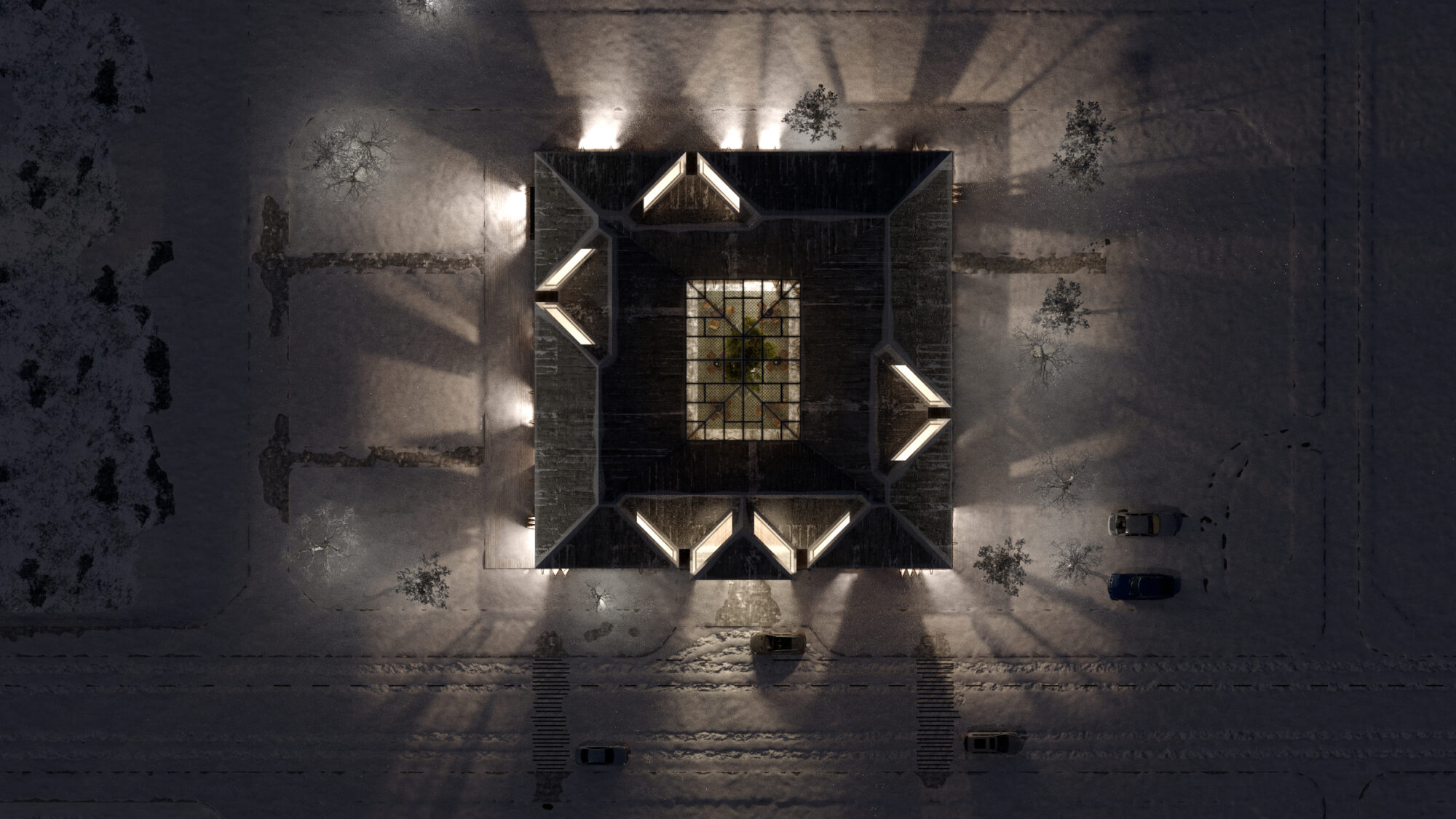Baksı Hüsame Köklü Women’s Community and Production Center, which was developed with the aim of providing the resources, the living of the tradition and the development of the personal potential of the rural women, the women’s social and economic life with the aim of giving added value to it, will be built within the framework of a wide range of programs designed with respect to local architectural values.
The center, which shares and evaluates the experiences of Bayburt women with various interests, skills and abilities, will serve as a resource for public at the same time, as for each participant. The structure is shaped and positioned according to the use of the multifunctional area. In this common “home”, individuals will be able to produce, learn, teach, and develop products that will benefit them directly, and financially as well.
The dynamic community space will create a safe, healthy and sheltered space, and also a brand new equity by opening it up to customers that will generate a revenue and social interaction. As an initiative of BAKSI Museum, on a plot that has been donated, the House of Women will guide the new formations as a ring of this chain, aiming at motivating social life and reproduction of local values. The communal center is designed as a gathering place where experiences and practices are shared, as many generations of women will come together under one roof for better living conditions, more prosperous and happier society.
In the architectural context, the “structure” that follows this voluntary tale is shaped by humble, functional, harmonious and inclusive criteria.
Bayburt, a rural province of 60.000, located in the north-east of Turkey, is known for its harsh weather. Building responds to climatic and geographical conditions of region and concretely puts them into a modest, functional and harmonious monolithic entity; em-bodied into “structure” with all-embracing criteria. Spaces, in their simplicity and open-ness, provide a configurable ‘place’, customized by users and needs.
Stylized by the need for the region of abundance of snow and rain, the steep roof application a mandatory grammar due to climatic conditions- offers a strong uniqueness, monolithic and sheltered, and acts as an agent to divide overall structure into smaller volumes in harmony with the built environment, integrating different forms and heights around the courtyard.
The unique massive form visually merges in, as a part of the place, and emotionally assures locals through familiarity, so it can be assumed and easily owned by natives of the place.
As an extension of the texture, material and scale, physical surroundings and everyday life, the center invites all women to naturally be part of this establishment. Spatial understanding is traditional “Turkish House of Life”; interior space, determined by need of privacy of space reserved for women, opens towards the inner courtyard, available for production (especially for functions like fabric/yarn dyeing, jam boiling, weaving, knitting and display) and which will also work as a common social area, for meeting and chatting.
In the production context, the three workshops for ehram, stitch-embroidery and handi-craft are located on the same floor, each unit is accessible. With the tradition of the Turkish House of Life, spaces organized according to the nature of work with an understand-ing of how each individual is able to use the space as she needs.
The units at the street level are reserved for the functions of exhibition and sale, cafeteria and kitchen, library and multipurpose hall, which are planned to establish relations with the outside, and with visitors.
Besides ateliers, fixed paint and rug weaving workshops, storage, administrative areas and meeting rooms, there are two guest rooms at upper floor overlooking courtyard of the barrack.
It is hoped that this organization, where women will produce together and encourage the transfer of knowledge to the next generation, will lead to the development of local cultures and original values through contemporary means.
Client: Baksi Culture And Art Foundation
Architect: Tabanlıoğlu Architects
BAKSI-HÜSAME KÖKLÜ WOMEN’S COMMUNITY AND PRODUCTION CENTER
Partner: Baksi Culture And Art Foundation





